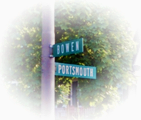The renovation phase of our Windgrove project began about September 2019 and went through February 2020. This home is located in East Cobb off of Terrell Mill Road. The photos and descriptions in this article do not come close to showing all the work performed. The intent of the article is to point out some of things we did along the way that may not be obvious from the listing pictures.
Visit our Windgrove Pre-Flip Review to see this house before the renovation began.
Visit the Windgrove Project page to see the completed project pictures that were used in the MLS listing.

Putting on the new roof, new gutters, and trimming the landscaping away from the house. These are typically the first steps, because fixing leaks or roof problems later in the schedule just adds to the overall cost.

The front of the garage was the only exterior area requiring new siding as the remainder of the house is mostly brick. This shows the new siding before it was painted and the brick after receiving a coat of primer.

The stairs out of the back door of the garage had to be replaced, and the finished exterior paint colors are visible in this photo.

We also had to replace the rear steps. The porch received all new screening, and the new windows look great with the painted brick. We noted water damage in the basement as part of our pre-flip review, and that turned out to be a damaged sewer line that had to be replaced. That set us back $4,800, but it’s fixed now. The wheat straw is covering up where the trencher dug.

Here in the front you can see the new color scheme, windows, roof, and gutters. We also replaced the porch columns and exterior lighting. The second entrance to the house from the porch is now gone.

Here’s the area that used to be inside the second entrance from the porch. On the left is the boarded up door. This area is being framed and plumbed for the new laundry room.

This large tile, set at a diagonal, extends from the laundry, to the pantry, the mudroom, and back into the new full bath. The framed area in the center of this photo is the new pantry, and to the right is the roughed out entrance to the new bathroom.

Here is the mud-bench with cubbies being built.

This is the tile going in for the new full bath. We make it a habit to always take the tile clear to the ceiling. Many builders will stop at six or seven feet in height.

The new white shaker style kitchen cabinets feature soft-close drawers and dove-tail joints. We went with a large-apron front farmhouse sink and flat black cabinet pulls. The new floors are visible here and were carried throughout the house, except for the tiled areas.

There was room for a new eat-at island. We chose a dark gray cabinet color and placed it between the galley portion of the kitchen and the keeping room. The exterior brick color carried over to the fireplace. This area also received a new ceiling and canned lighting. At the far left of this photo you can catch a glimpse of the mud-bench in the next room, and the new full bath down the hall.

Here are the kitchen cabinets and island just after the granite was installed. We upgraded many of the cabinets to have drawers for easy access to the items inside.

This is the wall between the living room and dining room being taken down. We were also hoping to relocate the stairwell away from the middle of the house, but that turned out to be too costly for this project.

However, we did open up the area by widening the entrances into the living and dining rooms and creating an opening into the stairwell. Now there are sight lines from the living room to the island and into the keeping room.

All of the bedrooms on the main floor received new cross-hatched bead-board ceilings. The popcorn and stippled ceilings in other parts of the house were removed or had new sheet rock installed.

Performing a final check on the location of the new soaking tub in the master bath room before finalizing the plumbing, installing the insulation, adding the sheet rock, and tiling the floors.

The tile going in for the new shower in the master bath. This is located where the door from the hallway used to be.

The new double vanity for the master bath also gets granite counter tops and 8″ spread fixtures.

We added a barn door entrance to the master bath, and eliminated the hallway entrance, making this a true private master suite.

This is the large flex room in the basement. The large windows bring in plenty of sunlight. We beefed up the support column, but there wasn’t anything we could do about the lowered ceiling near that column. The bathroom and other bedroom on this level are also getting complete makeovers.

The unfinished portion of the basement looks much better now that its been cleaned up. All the walls appear to be good and dry. A little more cleaning and this will be ready to paint.
Thanks for showing an interest in our project and taking the time to view this article. Our next step is to put the finishing touches to this project, have it staged, and get it sold. Let us know what subjects and areas of renovation you would like to have us cover in future articles.
Visit our Windgrove Pre-Flip Review to see this house before the renovation began.
Visit the Windgrove Project page to see the completed project pictures that were used in the MLS listing.

