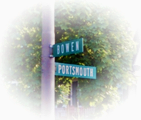Due West
Due West is a complete “down-to-the-studs” renovation, remodel, and transformation. The project totally guts a 1973-built home located on a private drive off of Due West Road in the Harrison High School district. The completed home features 5 bedrooms (3 on main level) with the “master on main,” 3 1/2 baths, and about 2,900 square feet of heated/cooled space.
| Due West | Project Summary |
|---|---|
| Status: | 5 bed, 3 1/2 bath, open concept the way it was meant to be, 2 living areas, Top-to-bottom remodel, renovation, and transformation |
| Listing: | Sibley Realty |
| Description: | 5 bed, 3 1/2 bath, open concept the way it was meant to be, 2 living areas, Top to bottom remodel, renovation, and transformation |
| Size: | About 2,900 sq ft heated/cooled on a 0.5-acre lot |
| Location: | Walk to “downtown Due West” – near intersection of Due West, Kennesaw-Due-West, and Acworth-Due-West Roads, Marietta address (30064) in Cobb County, Georgia |
| Schools: | Due West Elementary, Lost Mountain Middle, Harrison High School |
More About This Home
Open concept is the operative word. We have taken down walls, moved the stairwell, and completely redesigned the main floor. In addition to the open-concept living, dining, and kitchen area, the main floor boasts a luxurious owner’s suite, a study and/or mud room, two secondary bedrooms sharing a Jack & Jill bathroom, laundry room, powder room, and a pantry. The lower level has two oversized bedrooms, a full bath, an exterior door, and a large family room (flex area) awaiting your customization.
All systems and major components in this home have been replaced in this down-to-the-studs renovation (even many of the studs themselves). In addition to new sheetrock, new floors, new ceilings, new windows, new kitchen, and baths. This home also received new wiring, new plumbing, new roof, new insulation, new HVAC, and more. In short, nearly everything has been replaced with the exception of the outer framework.
Floor Plan

This one checks all the boxes!

Complete Top to Bottom Remodel & Renovation
- Open-concept the way it was meant to be – all support beams recessed into ceiling
- All new kitchen with eat-at island, soft-close drawers, farmhouse sink, & new appliances
- All new luxurious owner’s suite with custom closet built-ins
- Beautiful granite and quartz countertops throughout
- No detail left untouched

A Step Beyond Your Typical HGTV Renovation
- New electrical load center, new wiring, new lighting
- New doors, new hardware, new double-pane windows, new insulation and sheetrock
- New floors (real hardwood on main level), new hardware, new ceilings
- New roof, new driveway and parking pad, new landscaping with mature trees
- New HVAC system, new plumbing, new water heater, new septic
- Steel I-beam and reinforced exterior walls for solid structure
- Quality materials – nothing “builder grade” here
- All work performed by professionals

Great Schools, Great Location
- 0.9 miles to Harrison High School
- 2.3 miles to Lost Mountain Middle School
- 0.3 miles to Due West Elementary
- 0.1 miles to Kemp Memorial Library Walk to Due West Retail Center

Loaded with Desirable Features & Space
- 5 Bedrooms with owner’s suite + 2 more bedrooms on main level
- 3 Full bathrooms including luxurious private master bath, plus a powder room
- Open concept design and layout with eat-at island
- Lower level has private entrance and could be configured as office, classrooms, or workout rooms
- Move-in ready





































