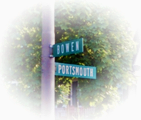North Hood is a complete renovation and remodel of a 1984 home, transforming it into a 2019 home with all the features today’s families desire. It contains 4 bedrooms, 3 full baths, a 2-car garage, and has about 1,900 sq ft of heated/cooled living space. This split-level home sits on a large wooded half-acre cul-de-sac lot and comes with a 2-story storage shed. The home features an open-concept design and implementation complete with a master suite, laundry/mud room, basement, large front porch, rear deck, private balcony, and a fire pit. You can walk to Kennesaw Mountain High School. Additionally, it’s convenient to Kennesaw State University, and the Marietta Country Club is practically in your backyard.
| North Hood | Project Summary |
|---|---|
| Status: | SOLD (click here to be notified of future projects) |
| Listing: | n/a |
| Description: | 4 bed, 3 bath, 2-car garage split-level w/ partial basement Top to bottom renovation and remodel |
| Size: | ~1900 sq ft |
| Location: | 1670 North Hood Court, Kennesaw, GA 30152 Near intersection of Stilesboro Rd and Kennesaw Due West Rd |
| Schools: | Kennesaw Mountain High, Pine Mountain Middle, Hayes Elementary |
More About This Home
Dream Kitchen: The kitchen features all new white shaker cabinetry w/soft-close, dove-tail joint drawers, and granite counter-tops. The spacious design includes numerous cabinets, lazy-Susan corner cabinet, pantry, beautiful tiled back-splash, eat-at island with granite top, custom lighting, plus room for a separate dining table. Additionally, the kitchen comes with refinished hardwood floors and stainless steel appliances
Master Suite, Secondary Baths, and Bedrooms: The master suite includes a walk-in shower, granite-topped vanity, and French-door access to a private balcony. Additionally, two more bedrooms are on the same level and all three have unique bead-board cross-hatched ceilings providing a custom look. A fourth bedroom is on the lower level, and all four bedrooms have new carpeting. Plus, the two secondary bathrooms have granite-top vanities and boast fully tiled floors, baths, and showers.
Exterior: Outside, the home features a new roof, new windows, and new paint. An added bonus is the 16’ x 11’’ barn style 2-story storage shed. The deep cul-de-sac lot is 276’ deep on one side, 164’ on the other, and 168’ across the back, resulting in more than a half-acre of land. New retaining walls, new flagstone walkways, and a new fire-pit add to the exterior improvements.
Location: You can walk to Kennesaw Mountain High School, and both Big Shanty Park and the Marietta Country Club are less than one mile away from this home. Since North Hood is located in Kennesaw, it’s naturally convenient to Kennesaw State University.
A Step Beyond Your Typical HGTV Renovation: If you are a fan of HGTV renovation shows, then you know those shows tend to focus on the kitchen, the main living area, and sometimes the master suite. This renovation goes much further, including many things you can’t see, such as a new electrical load center, extensive re-wiring, new lighting, new doors, new hardware, new double-pane windows, new roof, new retaining walls, new walkways, fresh paint, and a revamped HVAC system. We used only quality materials – nothing “builder grade” here, and all work was performed by professionals.
View a Before/After Video of this Home Transformation
North Hood Photo Gallery
See this home on Zillow.
Go to our Flips page to see our other projects and their photo galleries.






































