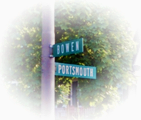Open Concept the Way It Was Meant To Be: Manor Ridge is a beautiful 4-bedroom, 3-bath, ranch home with 1,886 square feet of living space, a swimming pool, and a backyard oasis. It is a complete Bowport renovation, remodel, and transformation, with no detail left untouched. The open-concept layout provides an easy flow from the front door, through the living room, kitchen, dining room, out to the screened-in porch, onto the deck, and out to pool. The open concept is made possible by the new multi-layer LVL support beams hidden above the ceiling level, which means there are no awkward posts or visible drop-downs. This home also features solid hardwood flooring – not laminate, not vinyl, and not “engineered” wood.
| Manor Ridge | Project Summary |
|---|---|
| Status: | SOLD (click here to be notified of future projects) |
| Listing: | n/a |
| Description: | 4 bed, 3 bath, 4-sided brick ranch with swimming pool A complete top-to-bottom renovation and remodel |
| Size: | ~ 1,886 sq ft heated/cooled, 265 sq ft screened porch, 500 sq ft deck on fenced 0.45 acre lot |
| Location: | Off Concord Rd near the Historic Covered Bridge, Mableton address |
| Schools: | Russell Elementary, Floyd Middle, South Cobb High |
More About This Home
Dream Kitchen: The dream kitchen features new white shaker cabinetry with soft-close dove-tail joint drawers, granite counter tops, and brushed gold hardware pulls. The spacious design offers numerous cabinets, a lazy-Susan corner cabinet, pantry, and beautiful tiled back splash. There is an over-sized eat-at island with granite counter top, custom lighting, plus room for a separate dining table. It comes complete with new stainless steel appliances, built-in shelving, and French-door access to the backyard oasis.
Master Suite, Guest Suite, Secondary Bath, and Bedrooms: Master suite has a sumptuous shower, double vanity, granite tops, huge walk-in closet, barn door to master bath, and French door access to the rear patio. The private guest suite has its own tiled private full bathroom, plus there are two additional bedrooms. The enlarged secondary bath contains a spacious vanity with granite counter top and a tiled bath/shower combo.
Exterior: Craftsman design with a gabled and extended front porch, featuring rock-trimmed columns. The house sports painted brick and stained shutters. There is a new rear deck, patio, and 6’ privacy fence outside of the revitalized screened porch. The large 36’ x 18’ sparkling swimming pool has been completely overhauled with new pool pump, filter, and liner. This backyard oasis is nestled perfectly on the 0.45 acre lot.
Location: Located just off Concord Road near the Historic Covered Bridge. The rear fence delineates the Smyrna boundary line, but this home’s Mableton address avoids the Smyrna taxes. The house directly behind this one used to belong to Zac Brown and had a recording studio in the basement. The close-in Cobb county convenience provides an easy commute to the Mableton Amphitheater, the Braves Stadium, and much more.
A Step Beyond a “Down to the Studs” Renovation
- New complete HVAC system
- New plumbing and plumbing fixtures throughout
- State-of-the-art tankless water heating system
- New electrical service, new wiring, new lighting
- “Smart Home” pre-wiring w/ Cat-6 Ethernet and coax outlets
- New doors, new hardware, and new double-pane windows
- Laundry area is now inside
- New sheetrock and freshly painted exterior & interior
- New roof (and if you can’t tell by now – new everything)
- Quality materials – nothing builder grade here
- Project fully permitted and inspected
- All work performed by professionals
View a Before/After Video of this Transformation
Manor Ridge Photo Gallery

Manor Ridge Front Elevation 

Gabled Front Porch 
View of Kitchen from Living Room 

Living Room 
42″ Uppers, Drawers Below 
Brushed Gold Hardware 
Eat-at Island 
Apron Front Farmhouse Sink 

Granite Tops & Herringbone Back Splash 
Dining Area 
Wallpaper w/ Niche 
Master Suite w/ French Doors to Patio 

Master Bath Vanity and View into Closet 


Shower in Master Bath 
Closet 
Bedroom #2 
Bedroom #2 
Bedroom #3 
Bathroom #2 


Bathroom #3 



Guest Suite (Bedroom #4) 


Screened Porch w/ Cathedral Ceiling 

Patio Outside Master Suite 
Deck off of Porch 
36′ x 18′ Swimming Pool 


Aerial View 

See this home on Zillow.
Go to our Flips page to see our other projects and their photo galleries.



